Coral Cay Apartments - Apartment Living in Corpus Christi, TX
About
Office Hours
Monday and Tuesday 8:30 AM to 6:00 PM. Wednesday 8:45 AM to 6:00 PM. Thursday and Friday 8:30 AM to 6:00 PM.
Discover Coral Cay Apartments in Corpus Christi, Texas! Experience the convenience of our excellent placement alongside Oso Bay, offering proximity to shopping, dining, and entertainment. Within mere minutes, you'll find yourself near Texas A&M at Corpus Christi and Naval Air Station Corpus Christi. Embrace our pet-welcoming community, inviting both you and your companions to become part of our vibrant neighborhood.
We are dedicated to providing community amenities that elevate your everyday life. Indulge in a dynamic routine on our basketball court or savor a rejuvenating dip in our shimmering swimming pool. Simplify your routine with our on-site laundry facility. Reach out to us through a call or message to schedule your visit to Coral Cay Apartments in Corpus Christi, TX, today!
Explore our diverse range of one, two, and three bedroom floorplans, tailored to suit every individual preference. Each of our apartments for rent boasts the essential amenities that align with your expectations and needs. Immerse yourself in comfort with offerings such as air conditioning and ceiling fans. Embrace a worry-free lifestyle with inclusive utilities and the convenience of in-home washers and dryers.
Floor Plans
0 Bedroom Floor Plan
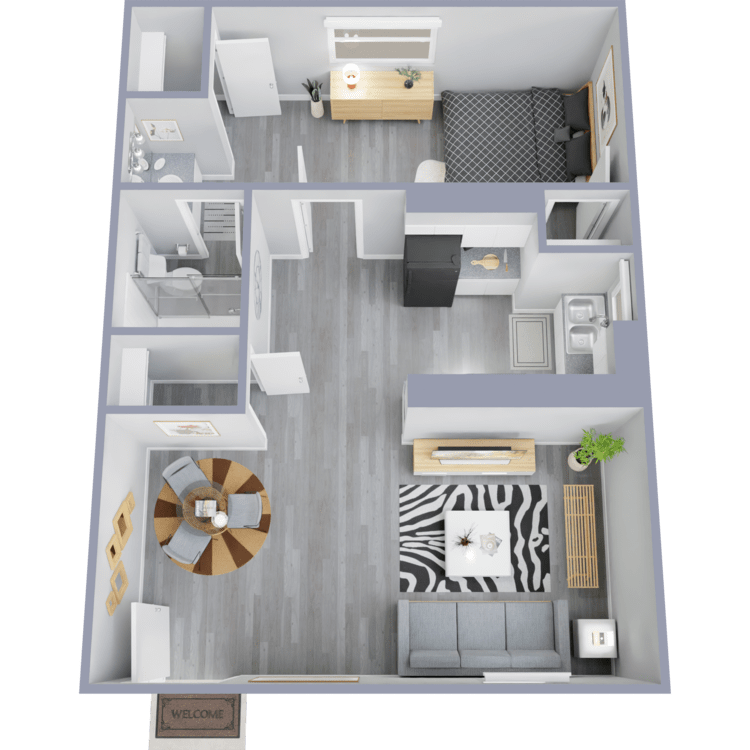
EFF
Details
- Beds: Studio
- Baths: 0
- Square Feet: 680
- Rent: Call for details.
- Deposit: Call for details.
1 Bedroom Floor Plan
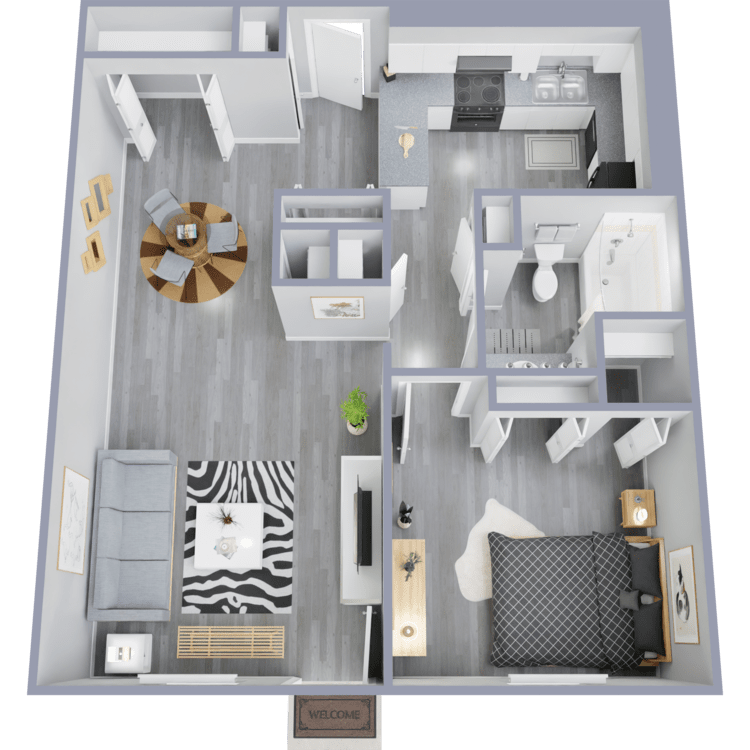
1 BR/1
Details
- Beds: 1 Bedroom
- Baths: 1
- Square Feet: 720
- Rent: Call for details.
- Deposit: Call for details.
Floor Plan Amenities
- Air Conditioning
- All Paid Utilities
- All-electric Kitchen
- Balcony or Patio
- Cable Ready
- Ceiling Fans
- Dishwasher
- Hardwood Floors
- Pantry
- Refrigerator
- Walk-in Closets
- Washer and Dryer in Home
* In Select Apartment Homes
2 Bedroom Floor Plan
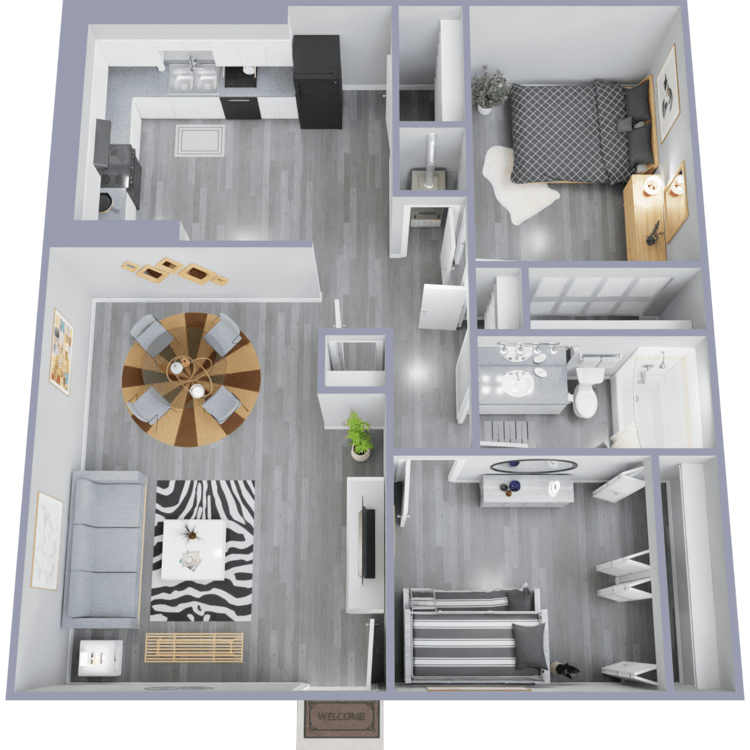
2 BR/1 - S
Details
- Beds: 2 Bedrooms
- Baths: 1
- Square Feet: 820
- Rent: $1293-$2034
- Deposit: Call for details.
Floor Plan Amenities
- Air Conditioning
- All Paid Utilities
- All-electric Kitchen
- Balcony or Patio
- Cable Ready
- Ceiling Fans
- Dishwasher
- Hardwood Floors
- Pantry
- Refrigerator
- Walk-in Closets
- Washer and Dryer in Home
* In Select Apartment Homes
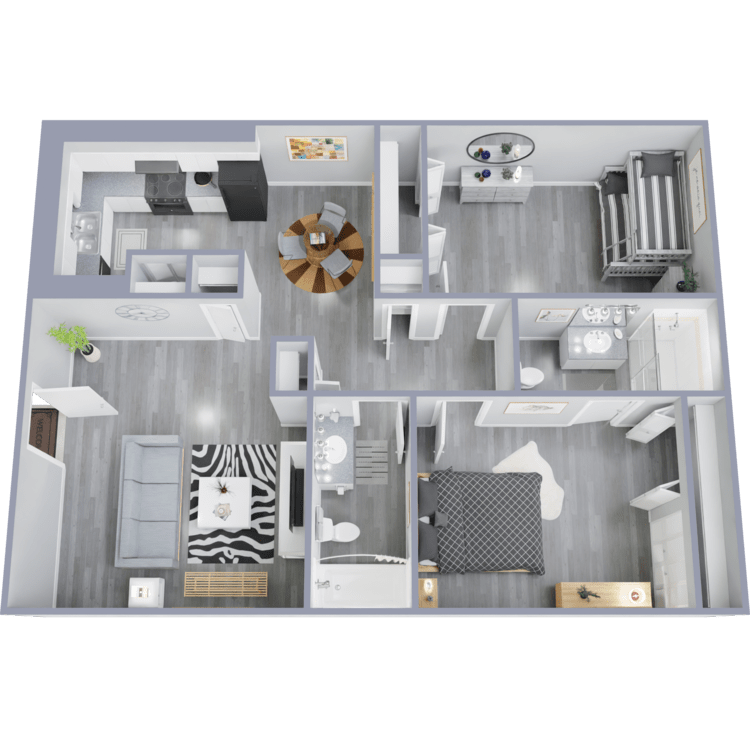
2 BR/2 - S
Details
- Beds: 2 Bedrooms
- Baths: 2
- Square Feet: 920
- Rent: $1190-$1779
- Deposit: Call for details.
Floor Plan Amenities
- Air Conditioning
- All Paid Utilities
- All-electric Kitchen
- Balcony or Patio
- Cable Ready
- Ceiling Fans
- Dishwasher
- Hardwood Floors
- Pantry
- Refrigerator
- Walk-in Closets
- Washer and Dryer in Home
* In Select Apartment Homes
Floor Plan Photos
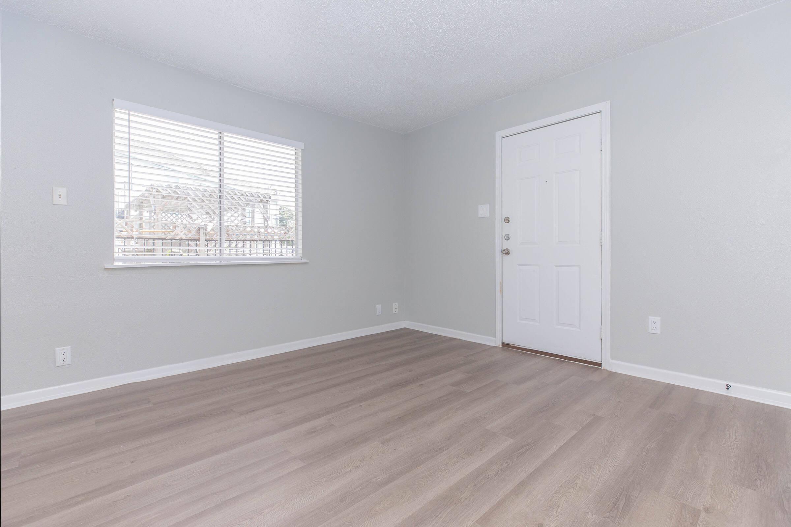
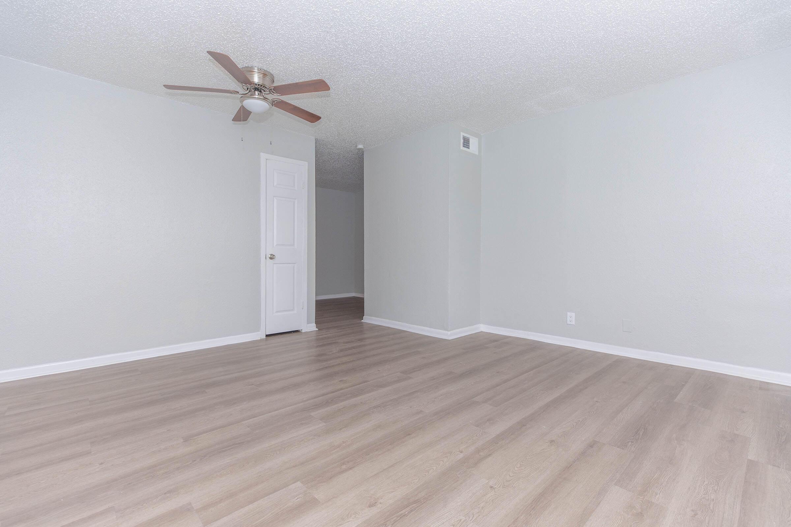
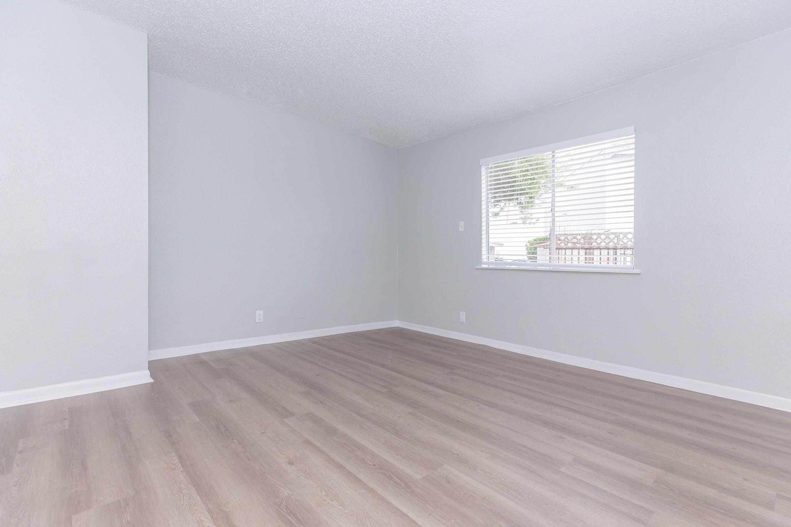
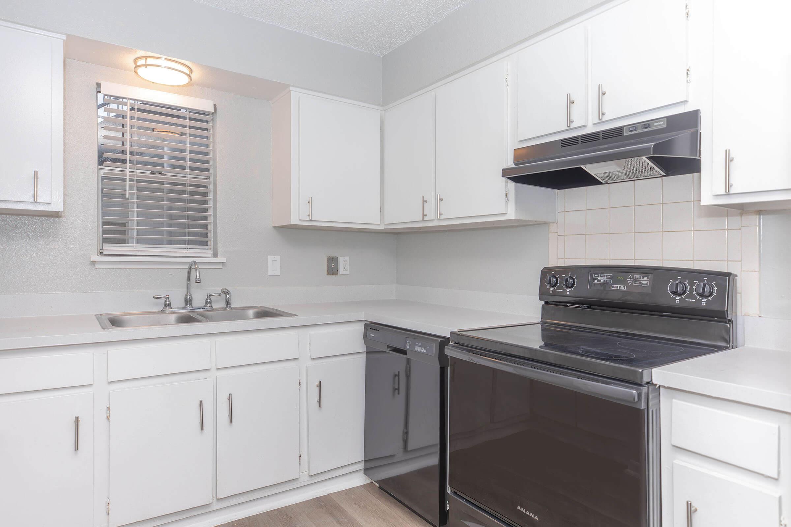
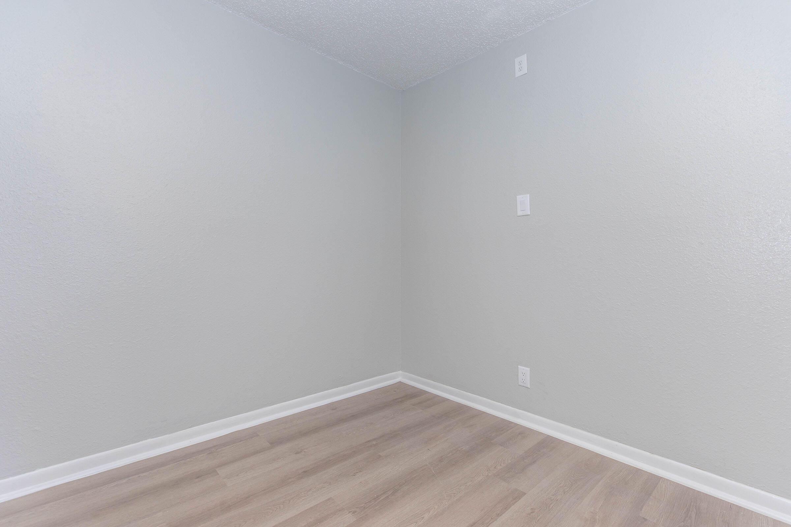
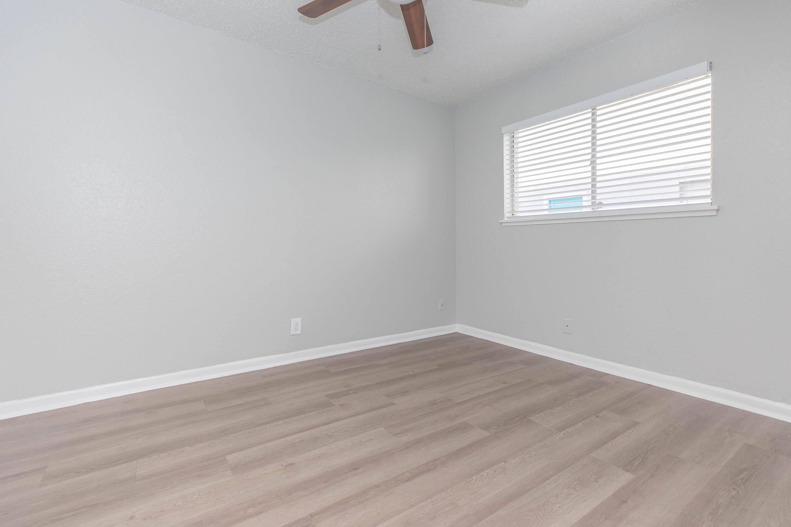
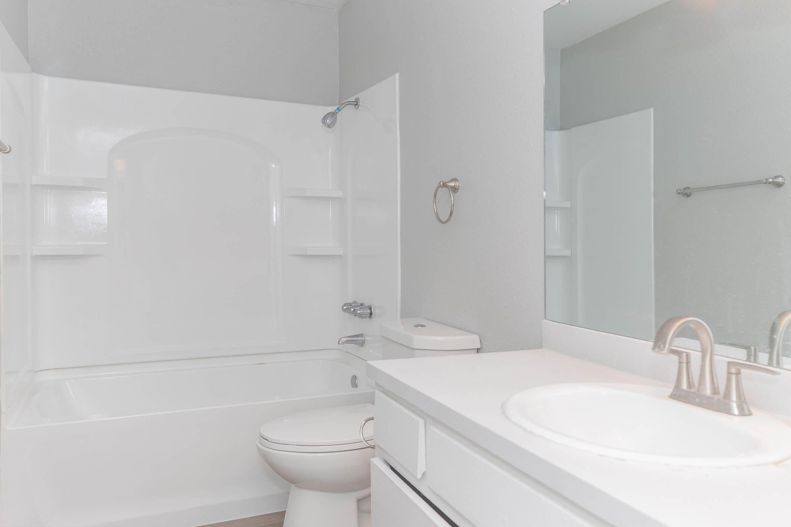
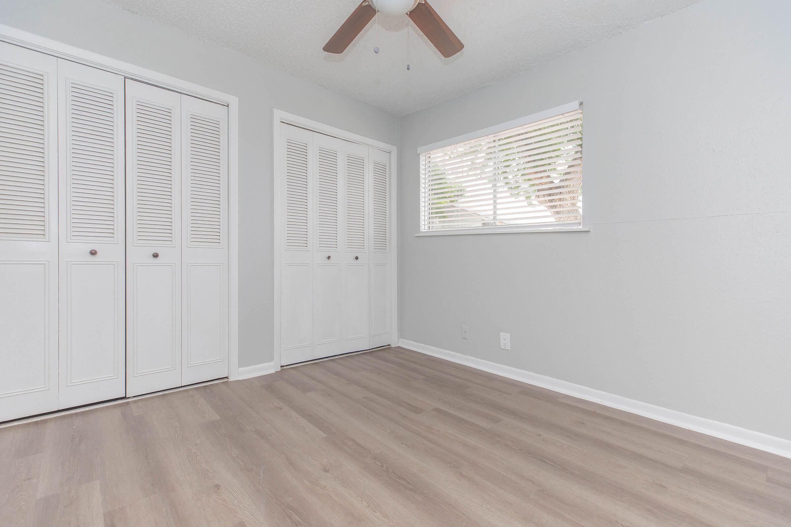
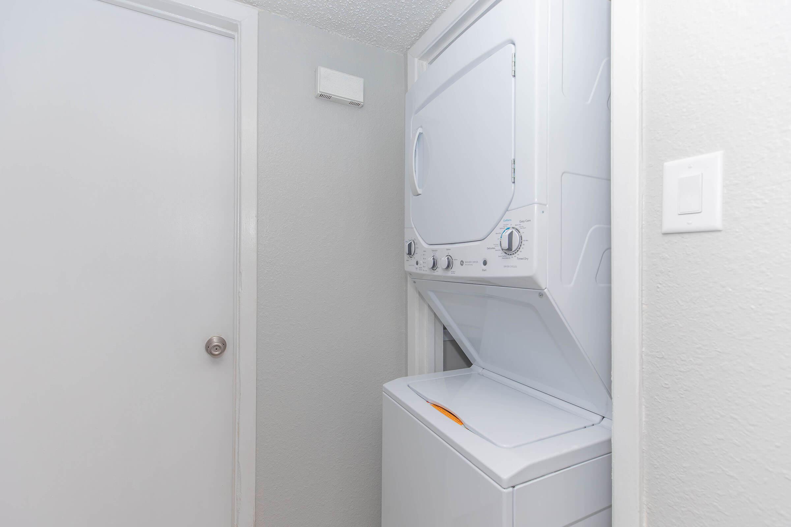
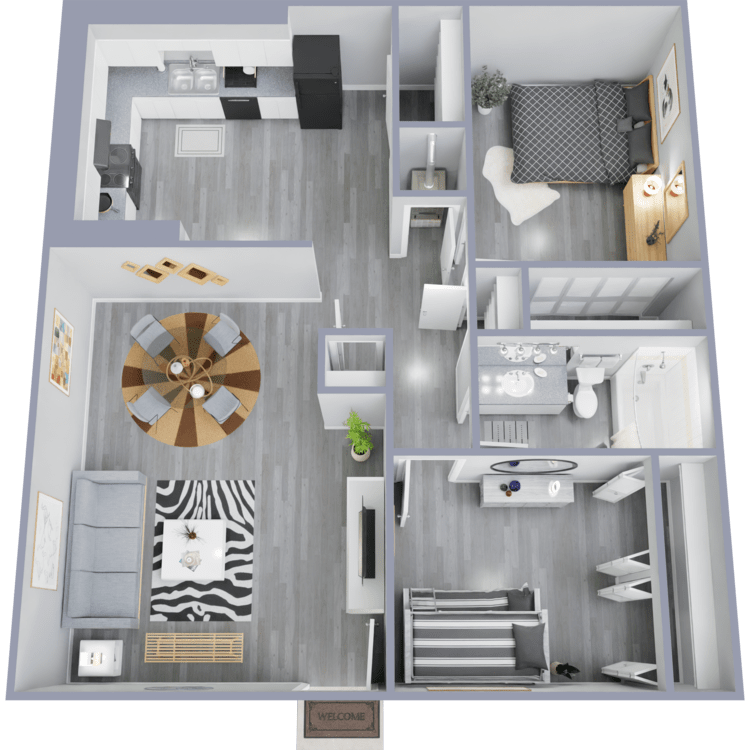
2 BR/1 - L
Details
- Beds: 2 Bedrooms
- Baths: 1
- Square Feet: 980
- Rent: $1222-$1820
- Deposit: Call for details.
Floor Plan Amenities
- Air Conditioning
- All Paid Utilities
- All-electric Kitchen
- Balcony or Patio
- Cable Ready
- Ceiling Fans
- Dishwasher
- Hardwood Floors
- Pantry
- Refrigerator
- Walk-in Closets
- Washer and Dryer in Home
* In Select Apartment Homes
Floor Plan Photos
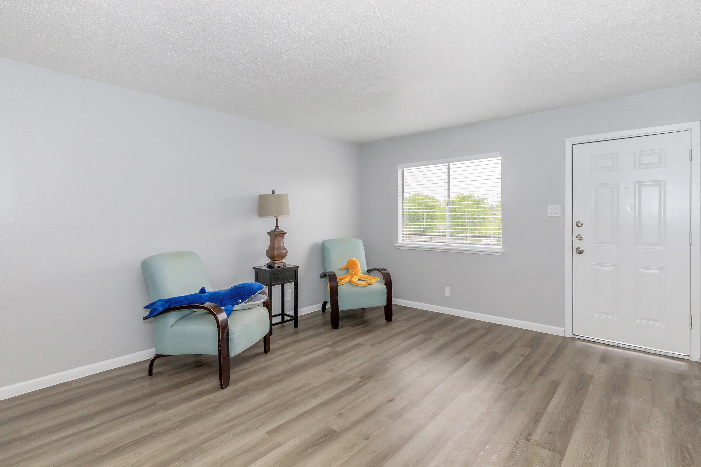
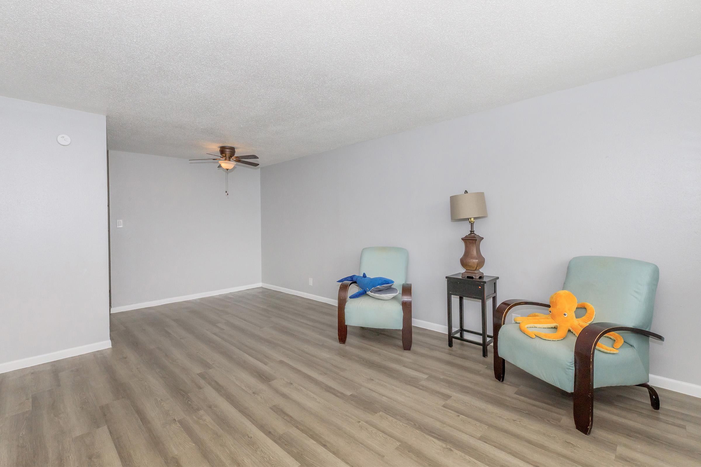
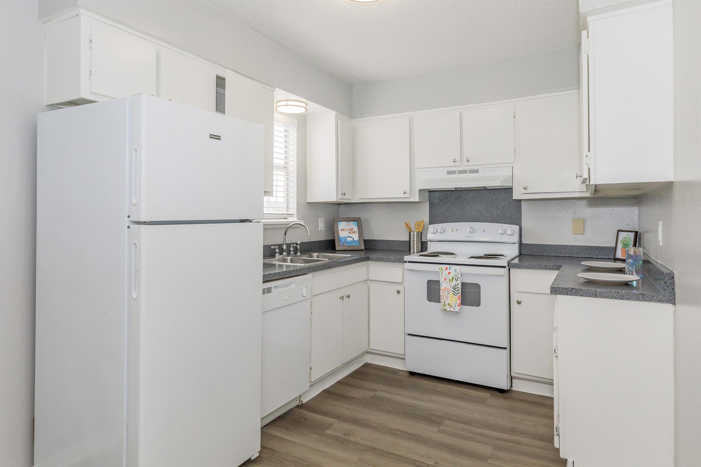
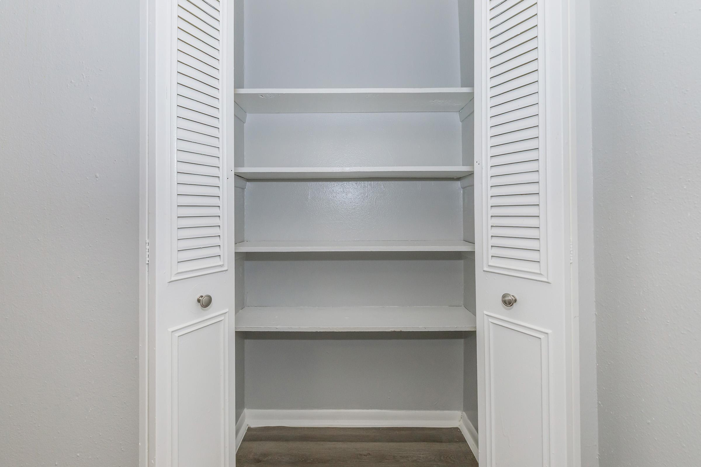
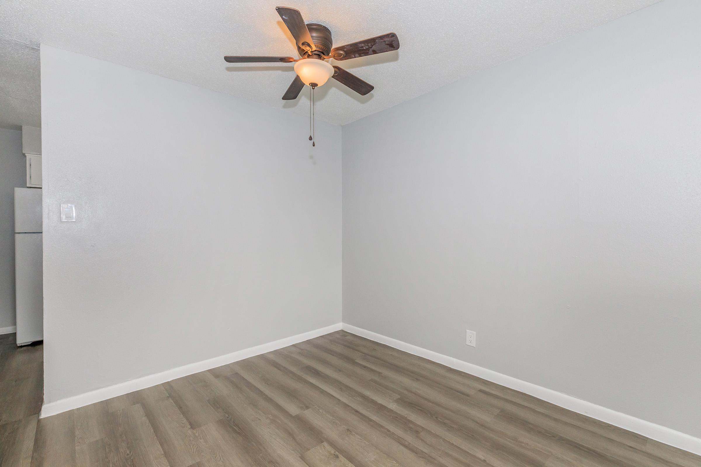
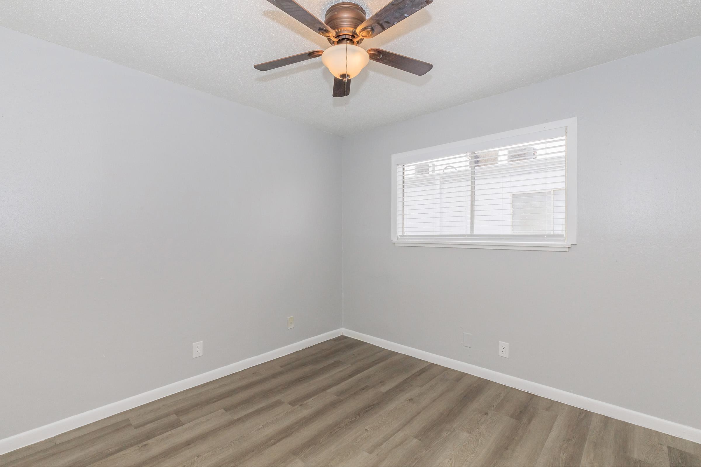
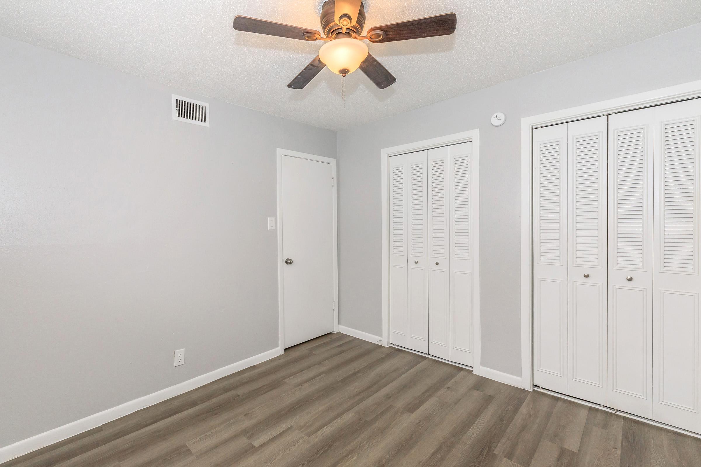
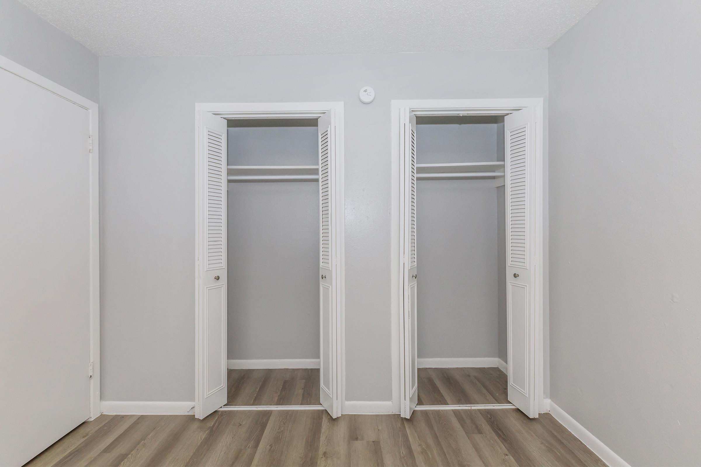
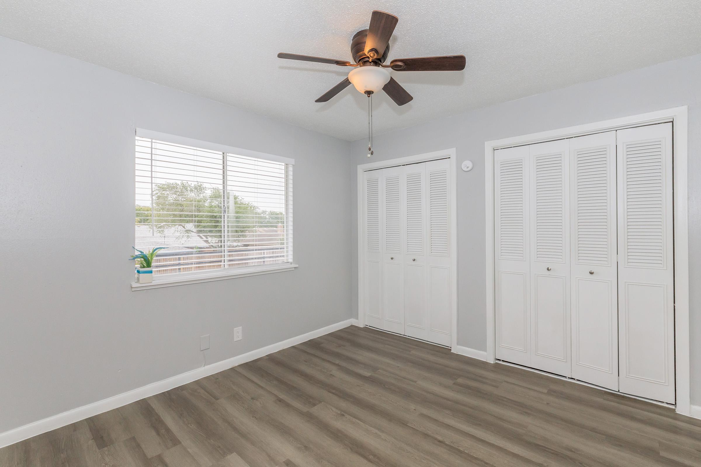
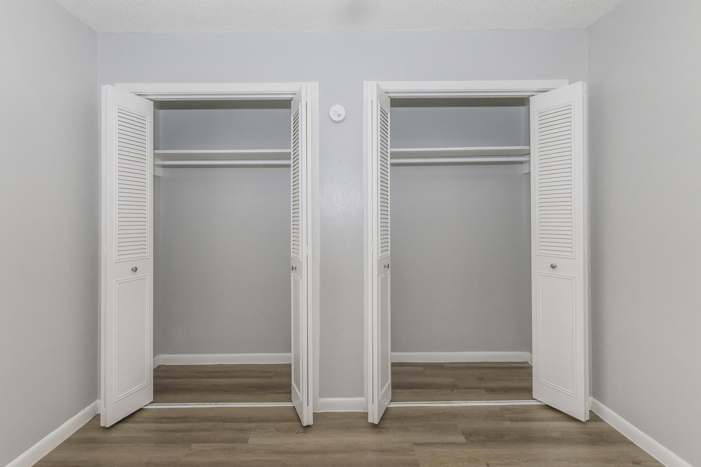
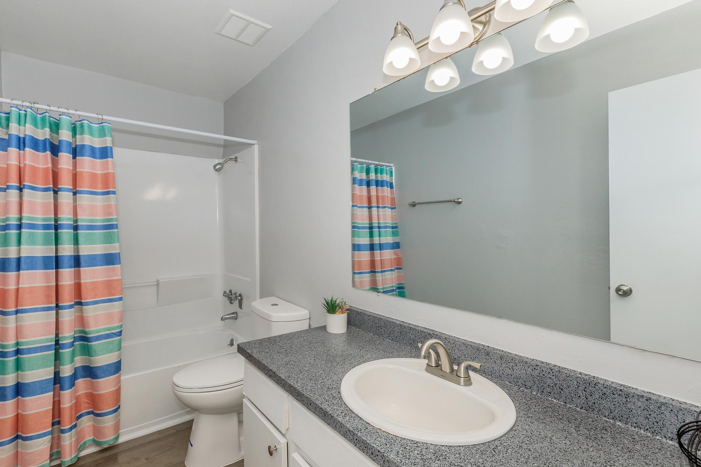
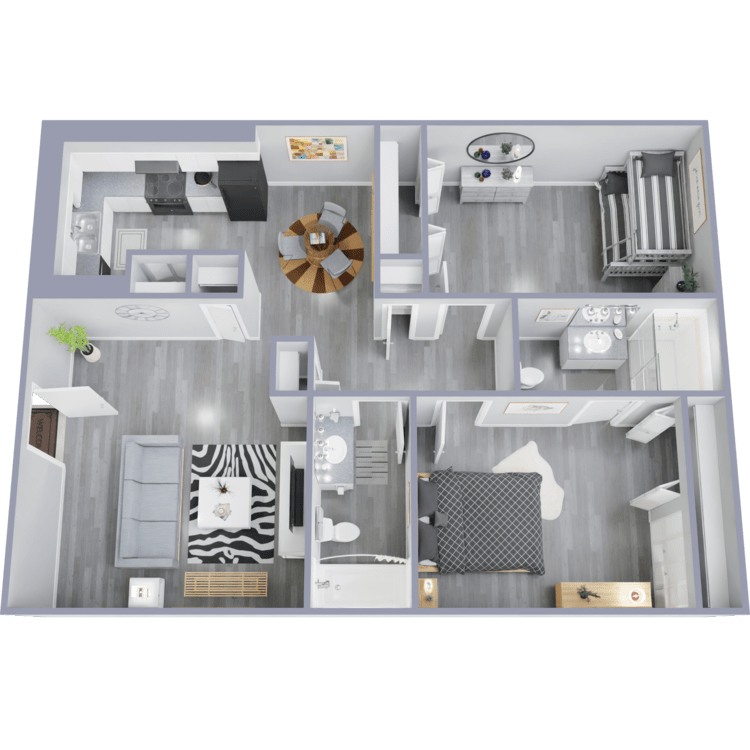
2 BR/2 - L
Details
- Beds: 2 Bedrooms
- Baths: 2
- Square Feet: 980
- Rent: Call for details.
- Deposit: Call for details.
Floor Plan Amenities
- Air Conditioning
- All Paid Utilities
- All-electric Kitchen
- Balcony or Patio
- Cable Ready
- Ceiling Fans
- Dishwasher
- Hardwood Floors
- Pantry
- Refrigerator
- Walk-in Closets
- Washer and Dryer in Home
* In Select Apartment Homes
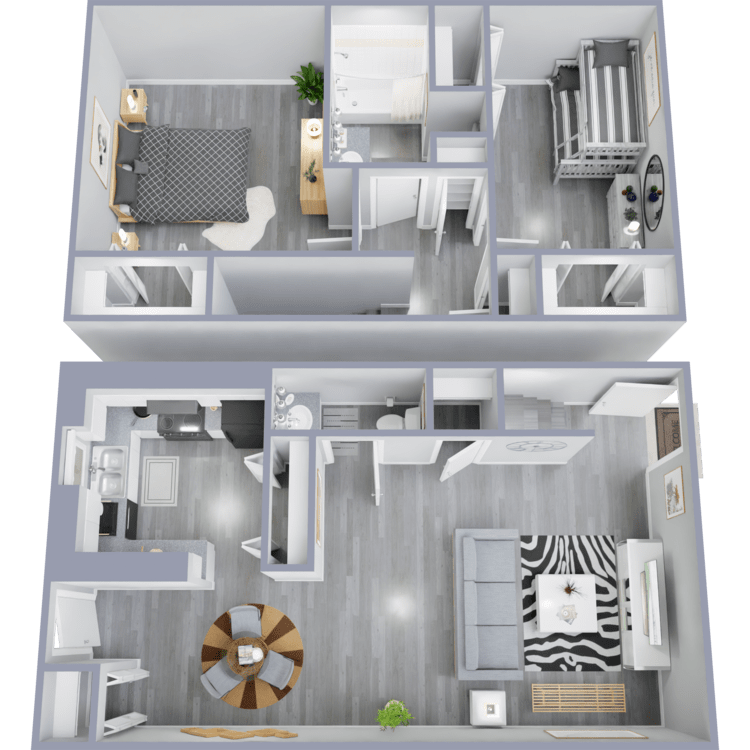
2 BR/1.5 - TH
Details
- Beds: 2 Bedrooms
- Baths: 1.5
- Square Feet: 1000
- Rent: $1359-$2026
- Deposit: Call for details.
Floor Plan Amenities
- Air Conditioning
- All Paid Utilities
- All-electric Kitchen
- Balcony or Patio
- Cable Ready
- Ceiling Fans
- Dishwasher
- Hardwood Floors
- Pantry
- Refrigerator
- Walk-in Closets
- Washer and Dryer in Home
* In Select Apartment Homes
Floor Plan Photos
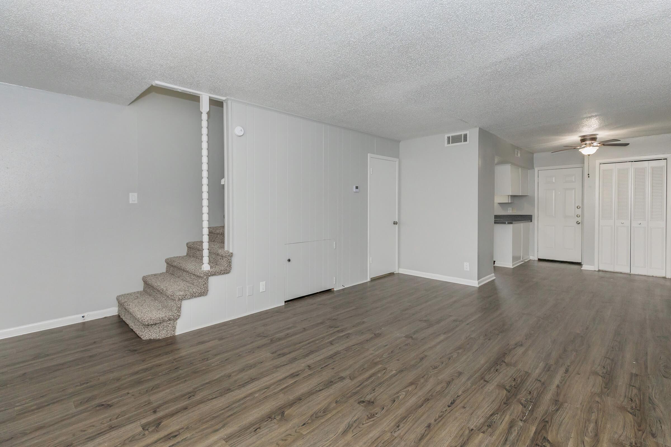
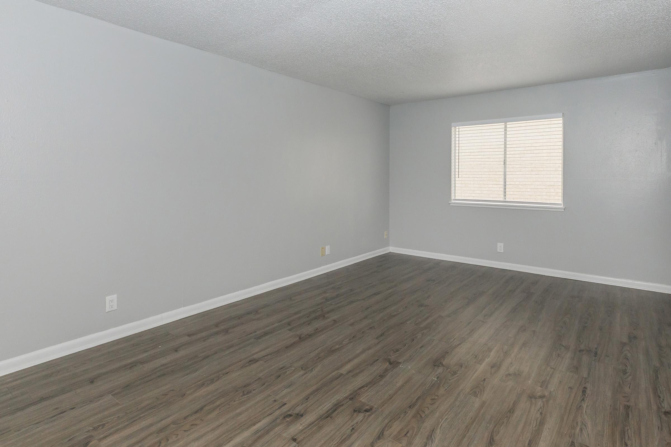
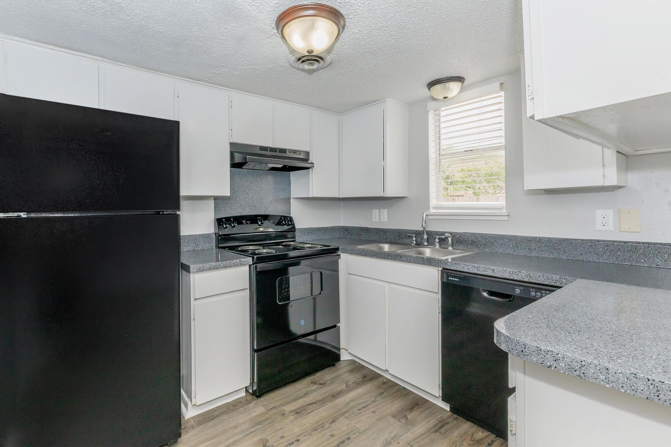
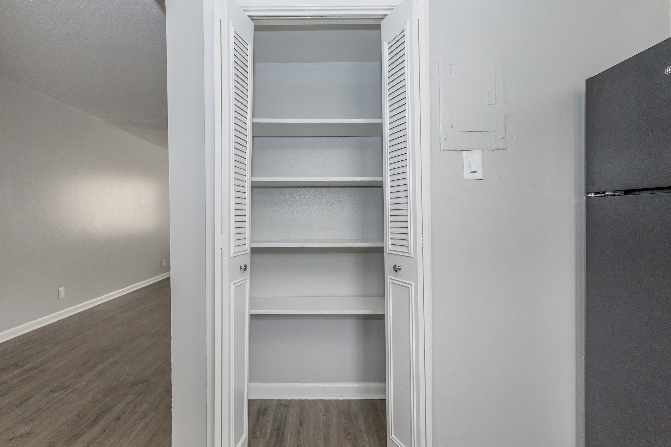
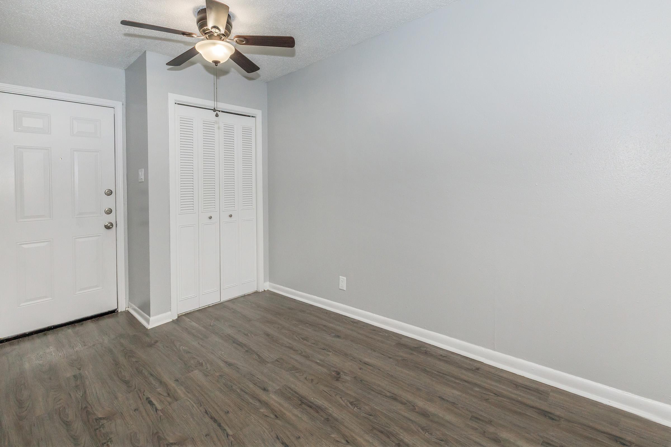
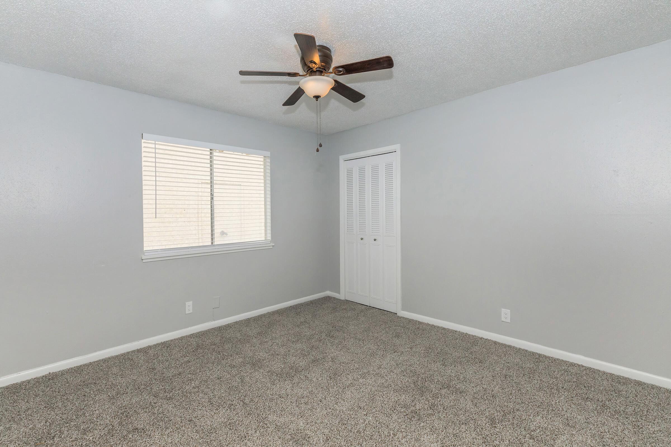
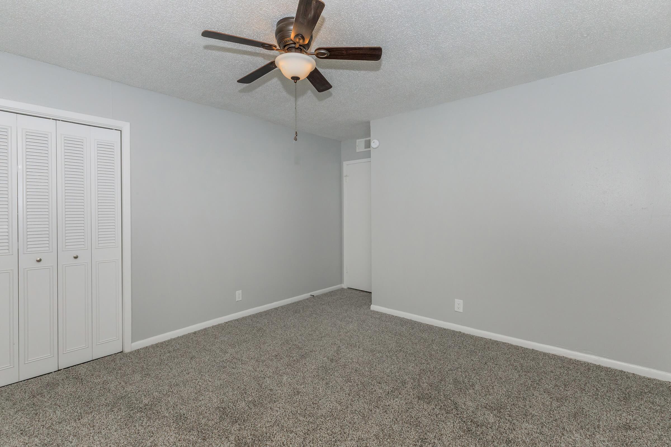
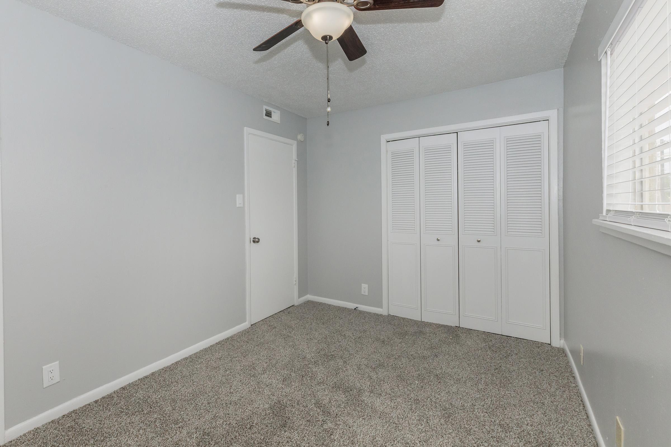
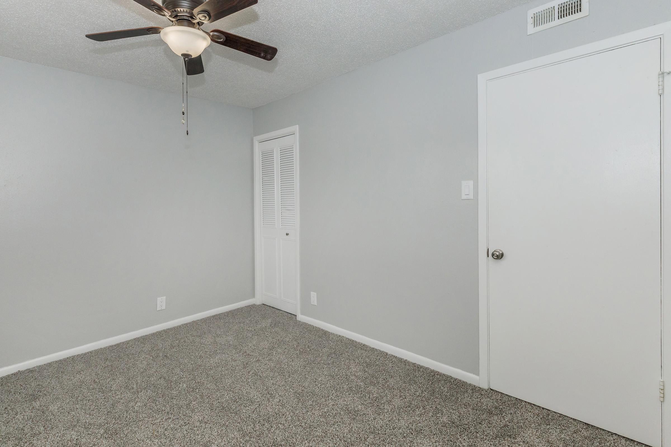
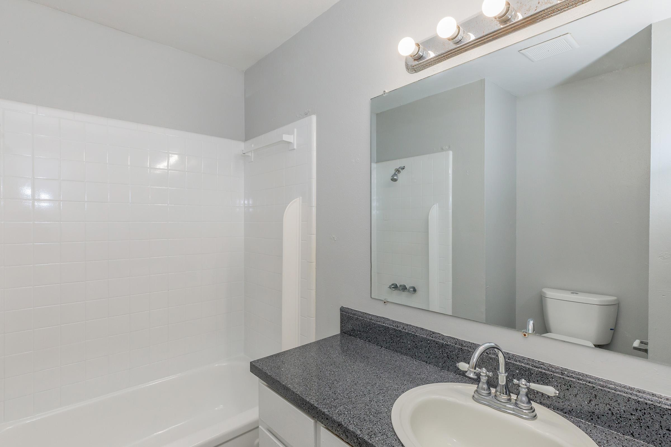
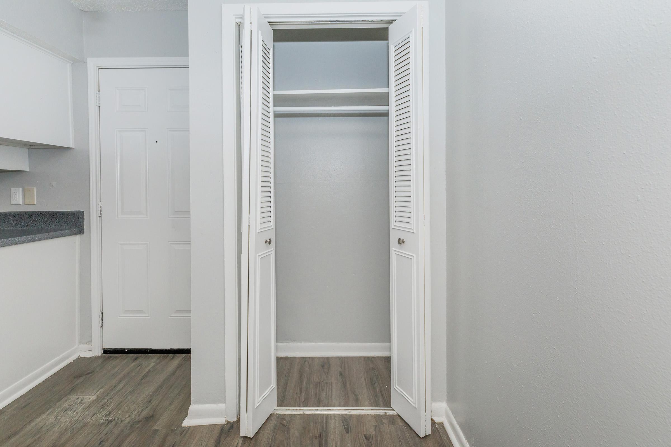
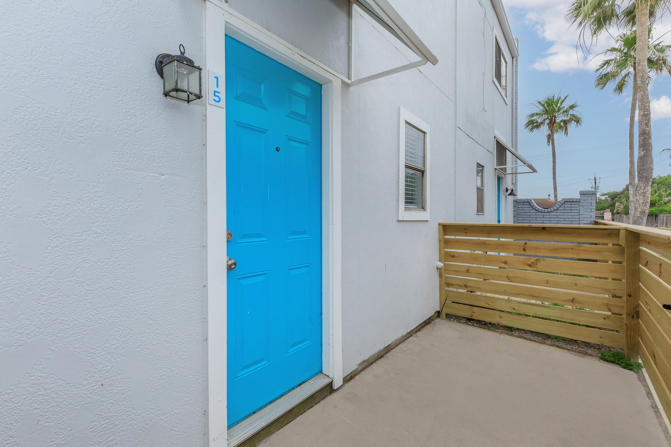
3 Bedroom Floor Plan
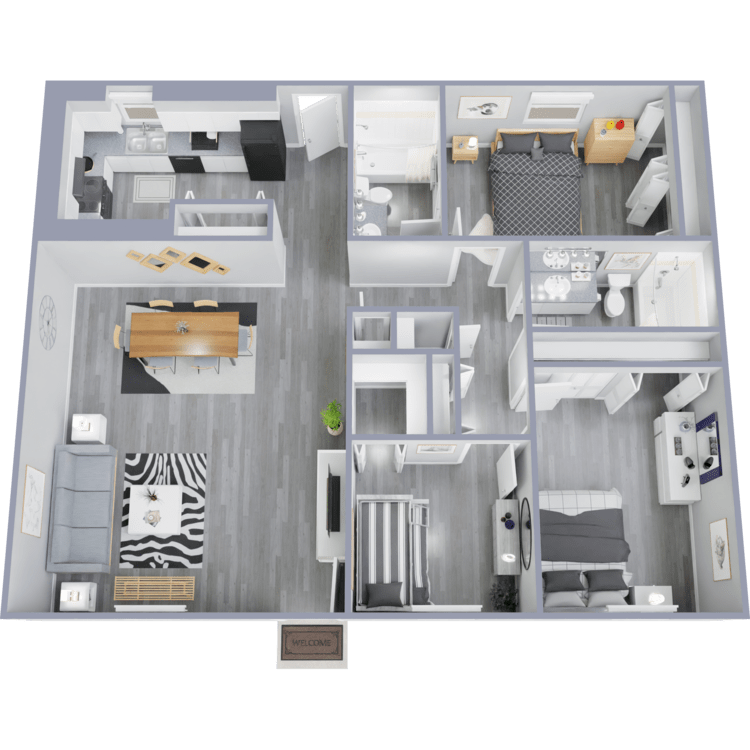
3 BR/2 - S
Details
- Beds: 3 Bedrooms
- Baths: 2
- Square Feet: 1030
- Rent: Call for details.
- Deposit: Call for details.
Floor Plan Amenities
- Air Conditioning
- All Paid Utilities
- All-electric Kitchen
- Balcony or Patio
- Cable Ready
- Ceiling Fans
- Dishwasher
- Hardwood Floors
- Pantry
- Refrigerator
- Walk-in Closets
- Washer and Dryer in Home
* In Select Apartment Homes
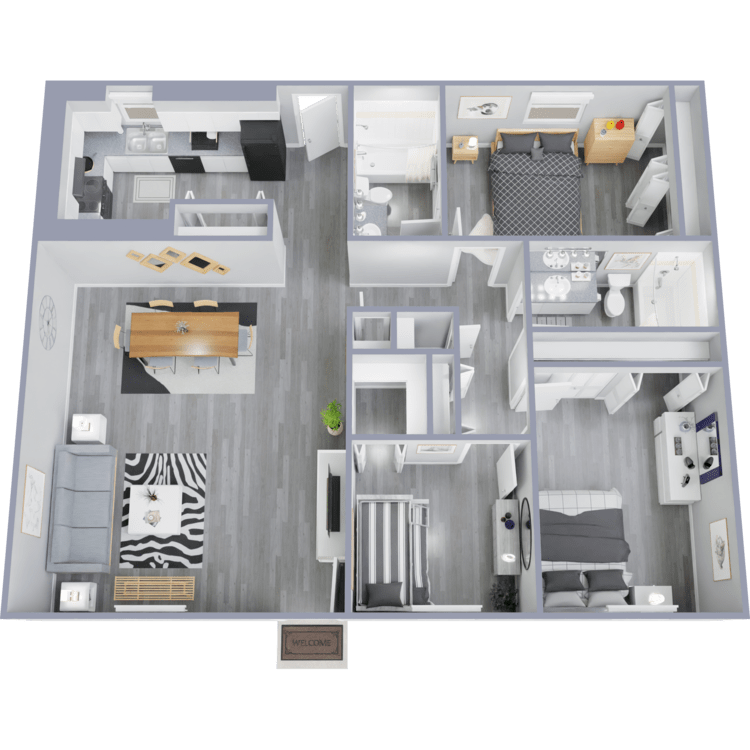
3 BR/2 - M
Details
- Beds: 3 Bedrooms
- Baths: 2
- Square Feet: 1190
- Rent: Call for details.
- Deposit: Call for details.
Floor Plan Amenities
- Air Conditioning
- All Paid Utilities
- All-electric Kitchen
- Balcony or Patio
- Cable Ready
- Ceiling Fans
- Dishwasher
- Hardwood Floors
- Pantry
- Refrigerator
- Walk-in Closets
- Washer and Dryer in Home
* In Select Apartment Homes
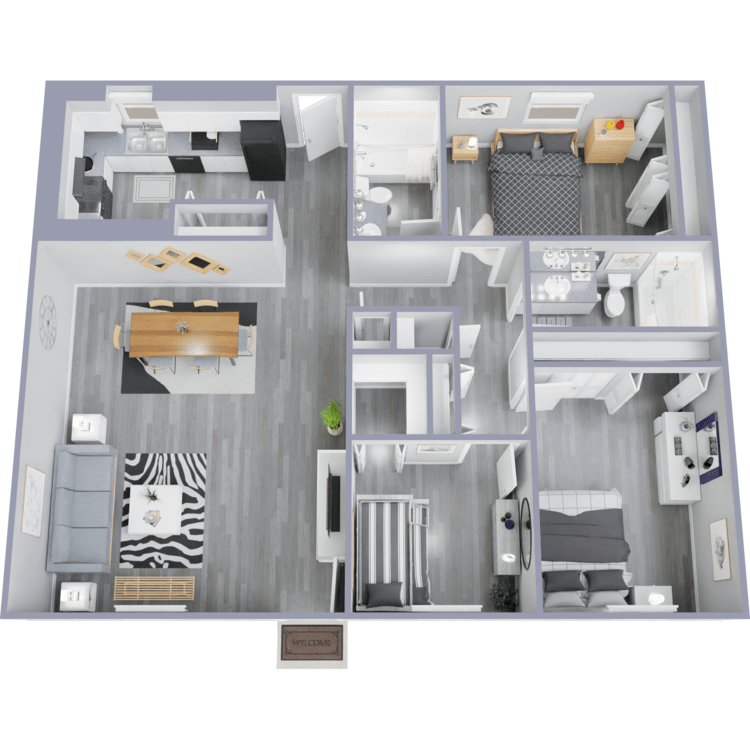
3 BR/2 - L
Details
- Beds: 3 Bedrooms
- Baths: 2
- Square Feet: 1233
- Rent: Call for details.
- Deposit: Call for details.
Floor Plan Amenities
- Air Conditioning
- All Paid Utilities
- All-electric Kitchen
- Balcony or Patio
- Cable Ready
- Ceiling Fans
- Dishwasher
- Hardwood Floors
- Pantry
- Refrigerator
- Walk-in Closets
- Washer and Dryer in Home
* In Select Apartment Homes
Plans, prices, and specifications subject to change without notice. Finishes may vary depending on the exact unit/floor plan. 3D floor plans are artistic representations.
Show Unit Location
Select a floor plan or bedroom count to view those units on the overhead view on the site map. If you need assistance finding a unit in a specific location please call us at 361-454-5889 TTY: 711.

Amenities
Explore what your community has to offer
Community Amenities
- Basketball Court
- Cable Available
- Easy Access to Freeways
- Easy Access to Shopping
- Guest Parking
- Laundry Facility
- On-call Maintenance
- Pet-friendly Community
- Picnic Area with Barbecue
- Play Area
- Shimmering Swimming Pool
- Short-term Leasing Available
Apartment Features
- Air Conditioning
- All Paid Utilities
- All-electric Kitchen
- Balcony or Patio
- Cable Ready
- Ceiling Fans
- Dishwasher
- Hardwood Floors
- Pantry
- Refrigerator
- Walk-in Closets
- Washer and Dryer in Home*
* In Select Apartment Homes
Pet Policy
Pets Welcome Upon Approval. Breed Restrictions Apply. Limit of 2 pets per home. Non-refundable pet fee is $350 per pet. Monthly pet rent of $25 will be charged per pet. Animals that show aggressive behavior are not permitted on the property. The Landlord or representative has the right to request that the animal be removed at any time. Coral Cay Apartments does not allow aggressive breeds of dogs, specifically, Akitas, Airedale Terrier, American Bulldog, American Pit Bull/ Bull Terrier, American Staffordshire Terrier, Bouvier des Flandres, Briard, Bull Mastiff, Chow, Doberman, German Shepherd, Giant Schnauzer, and Rottweiler. • Livestock or poisonous, or exotic animals are not permitted. • 1 aquarium may be permitted, subject to a 10-gallon maximum with the Landlords prior written approval, and will be subject to animal fees and rent. No Aquariums will be permitted on the second floor of the unit. • Animals must be restrained at all times on community property. • Owners are responsible for cleaning and disposing of waste from all areas of the property. • All animals, including service animals must undergo and pass a screening process through a third party company before they are allowed at the community. There may be a nominal fee for this screening process if you have a pet. All applicants must complete the screening process even if you do not have a pet. For more information and to register your pet, please contact our leasing office. Pet Amenities: Pet Waste Stations Private Outdoor Space
Photos
Community Amenities
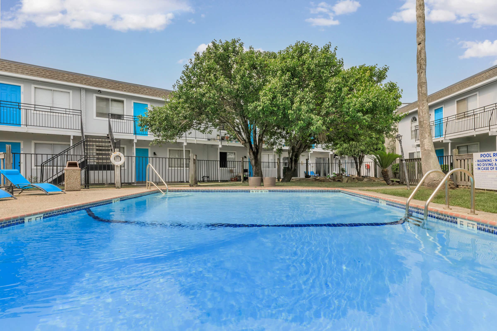
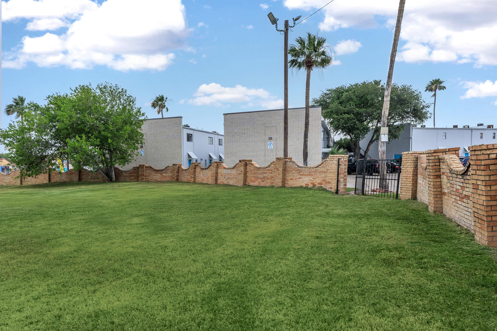
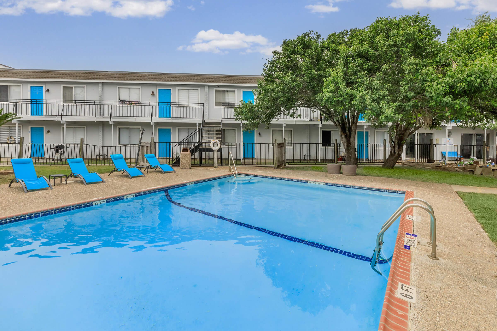
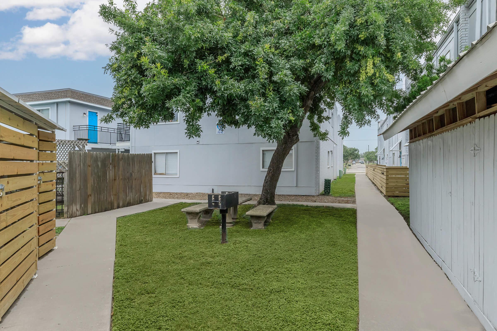
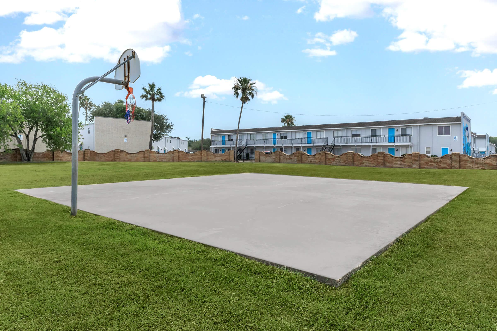
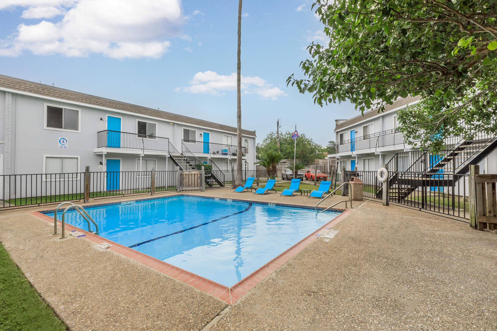
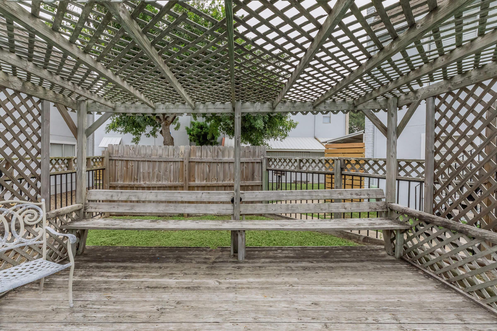
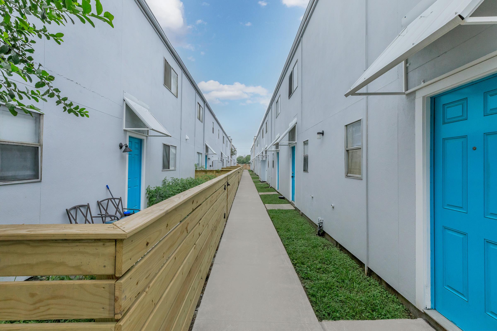
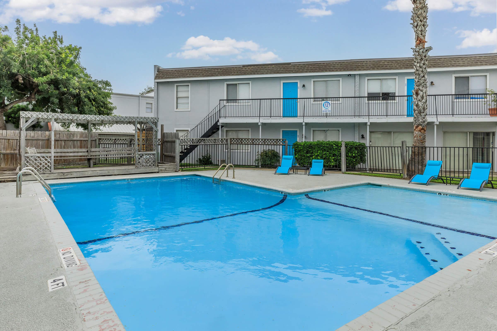
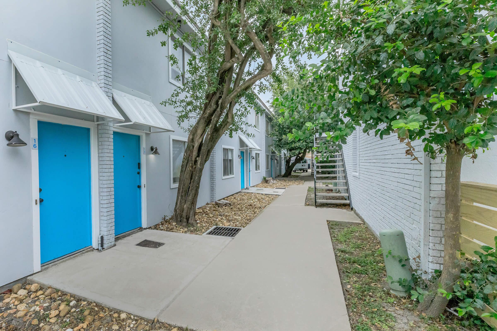
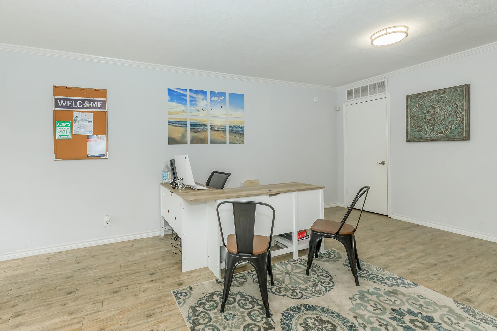
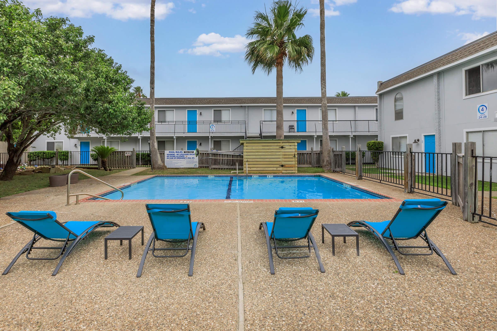
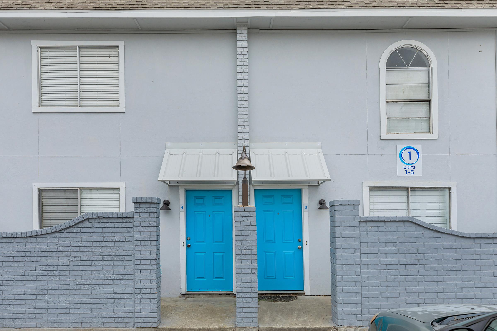
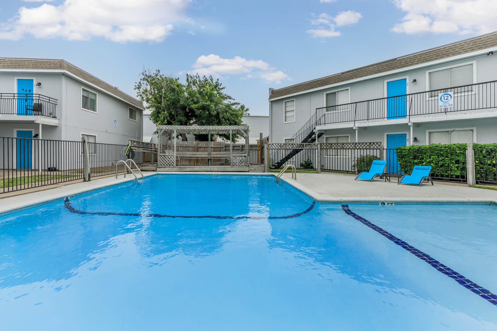
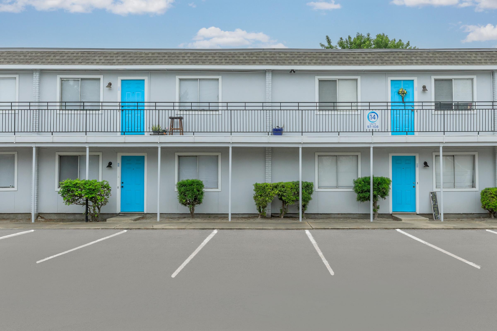
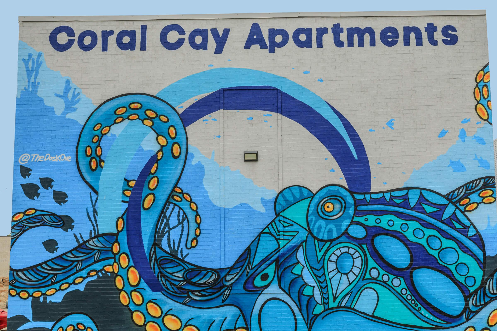
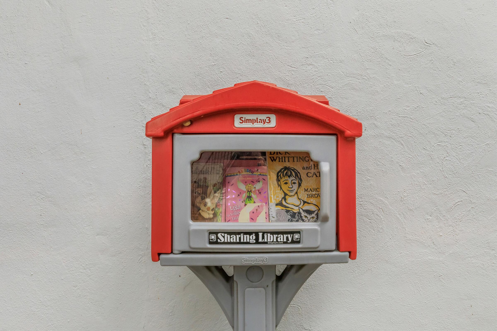
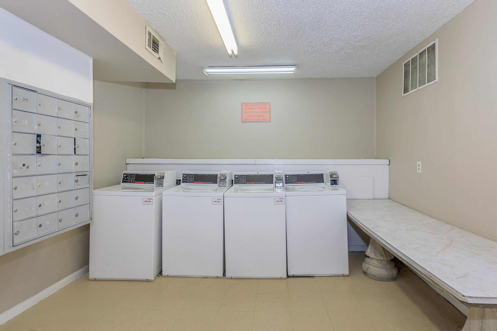
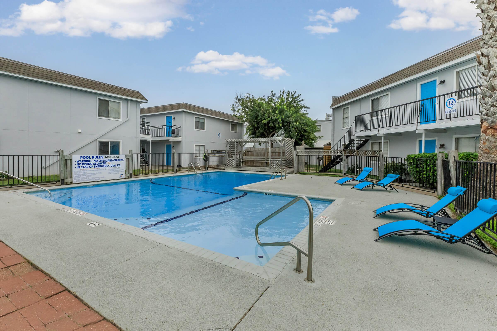
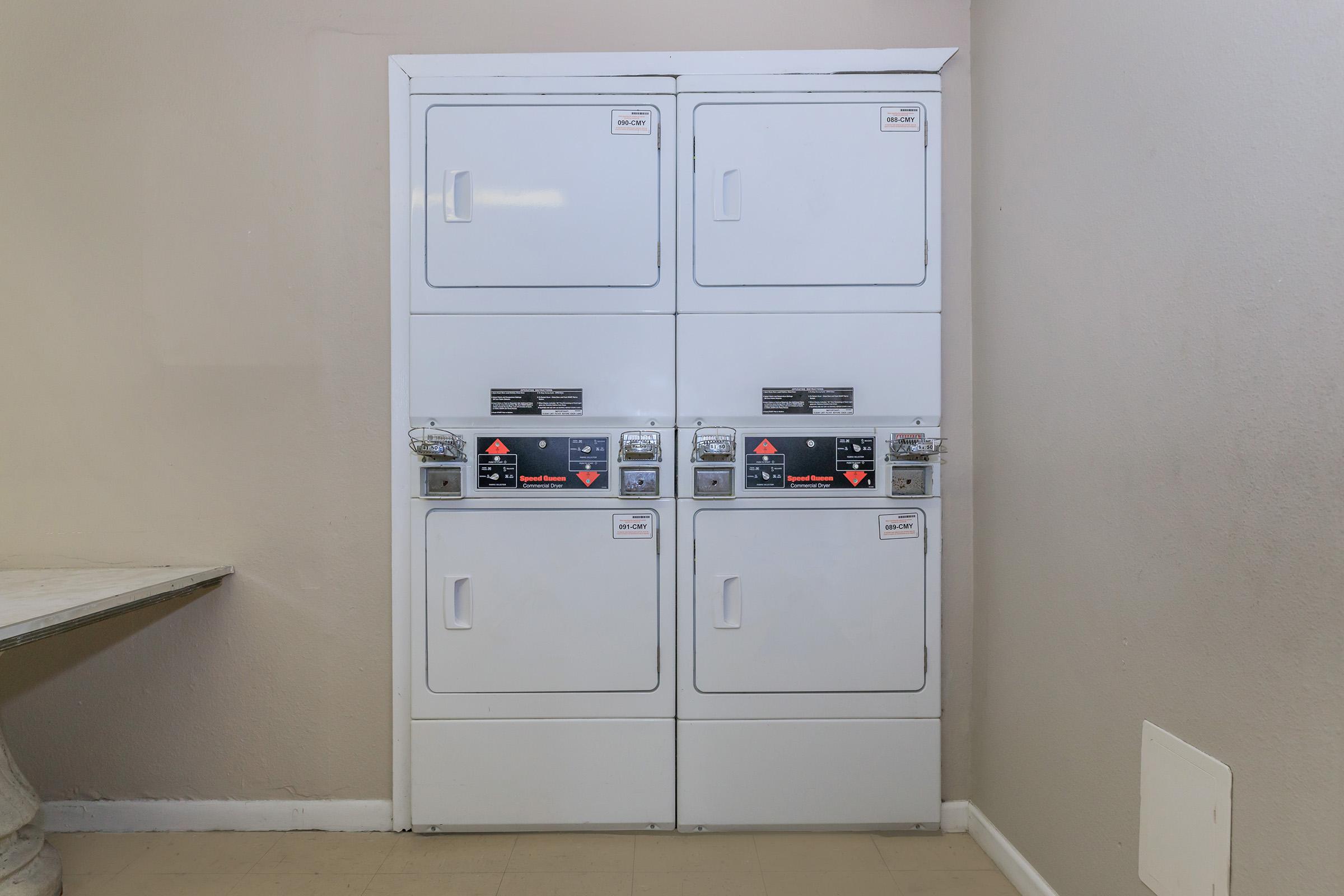
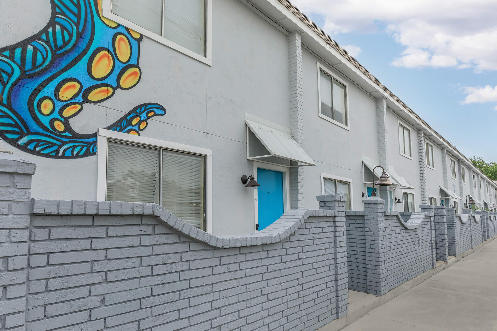
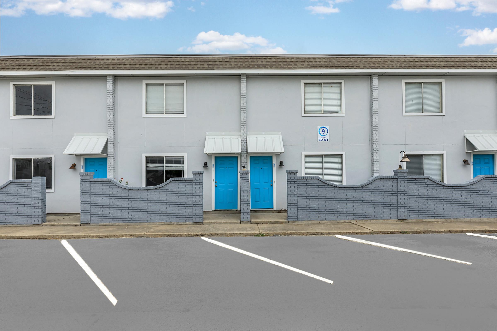
2 Bed 1 Bath











2 Bed 1.5 Bath












2 Bed 2 Bath









Neighborhood
Points of Interest
Coral Cay Apartments
Located 1234 Nile Drive Corpus Christi, TX 78412Bank
Cinema
Coffee Shop
Elementary School
Fitness Center
Golf Course
Grocery Store
High School
Library
Middle School
Outdoor Recreation
Park
Post Office
Preschool
Restaurant
Salons
Shopping
Shopping Center
University
Yoga/Pilates
Contact Us
Come in
and say hi
1234 Nile Drive
Corpus Christi,
TX
78412
Phone Number:
361-454-5889
TTY: 711
Office Hours
Monday and Tuesday 8:30 AM to 6:00 PM. Wednesday 8:45 AM to 6:00 PM. Thursday and Friday 8:30 AM to 6:00 PM.